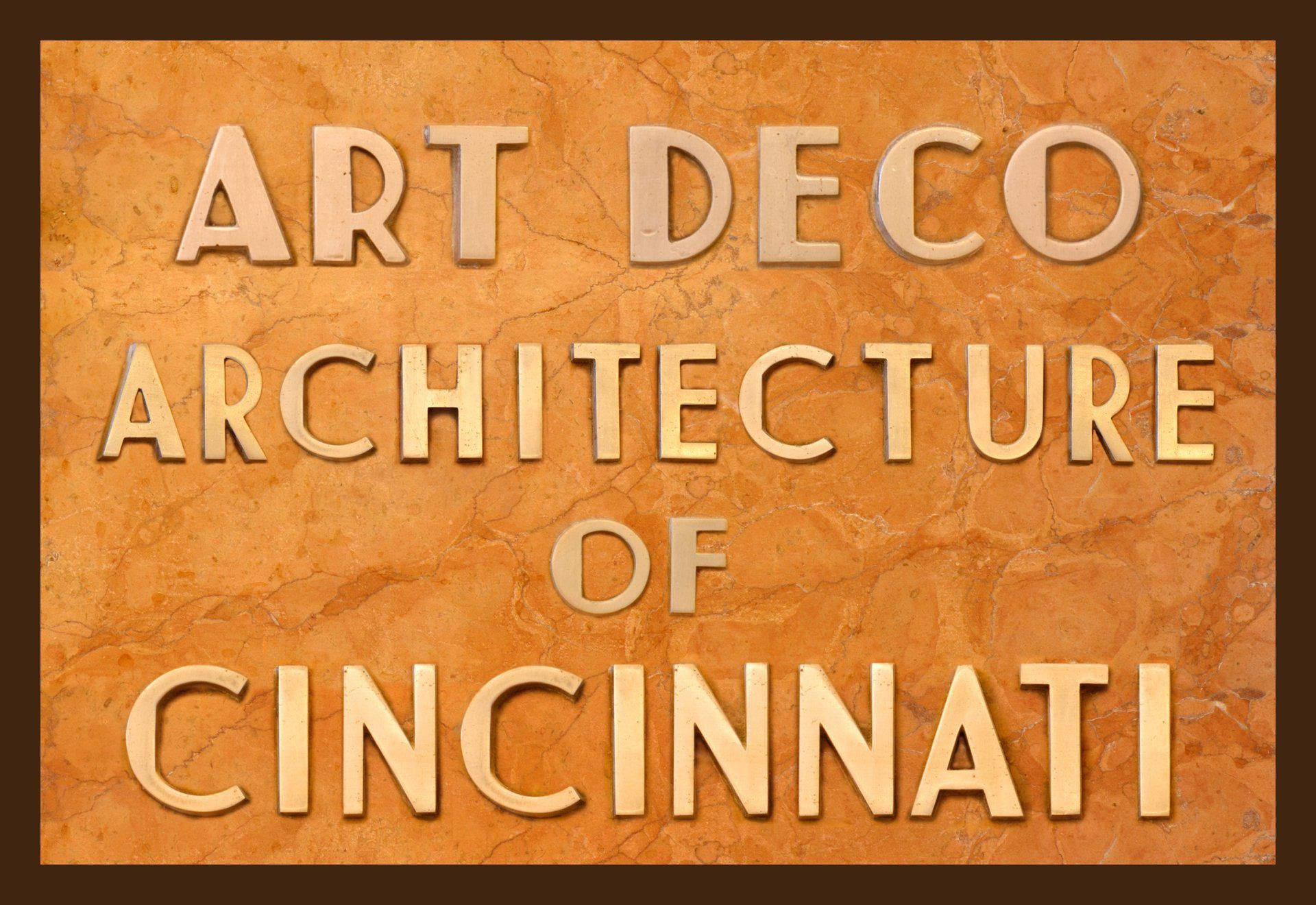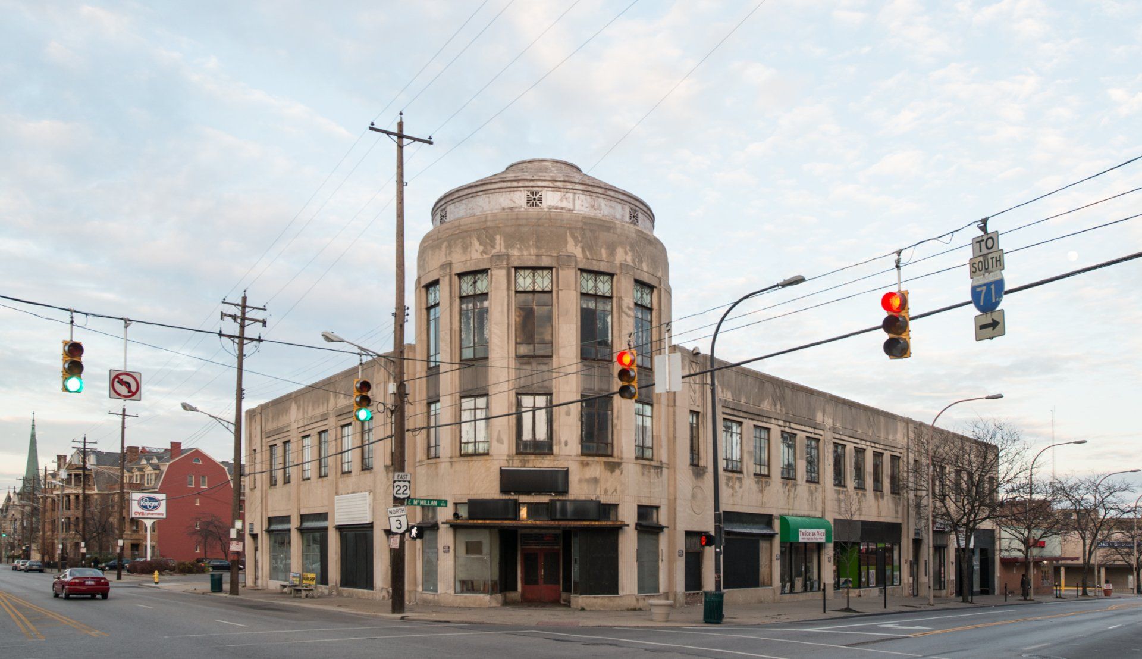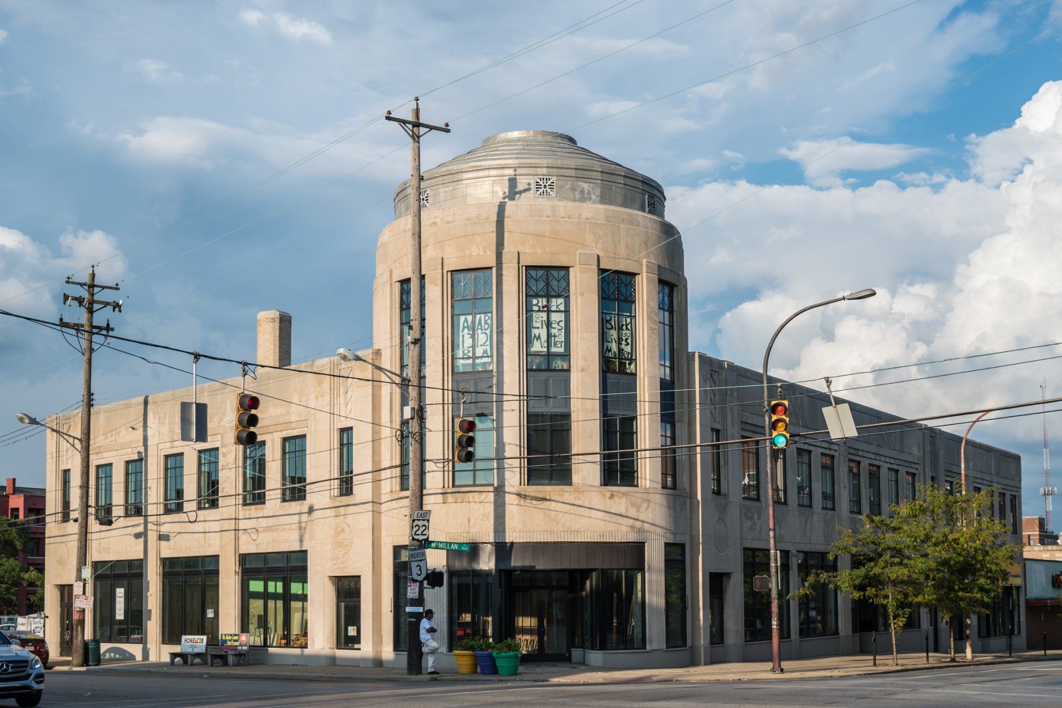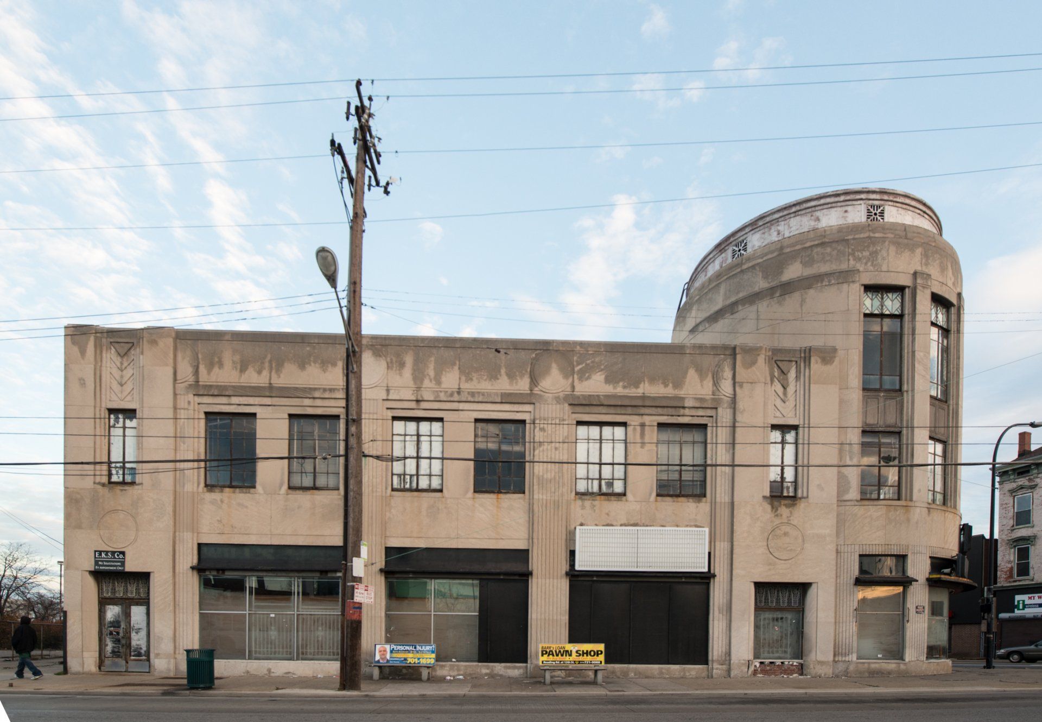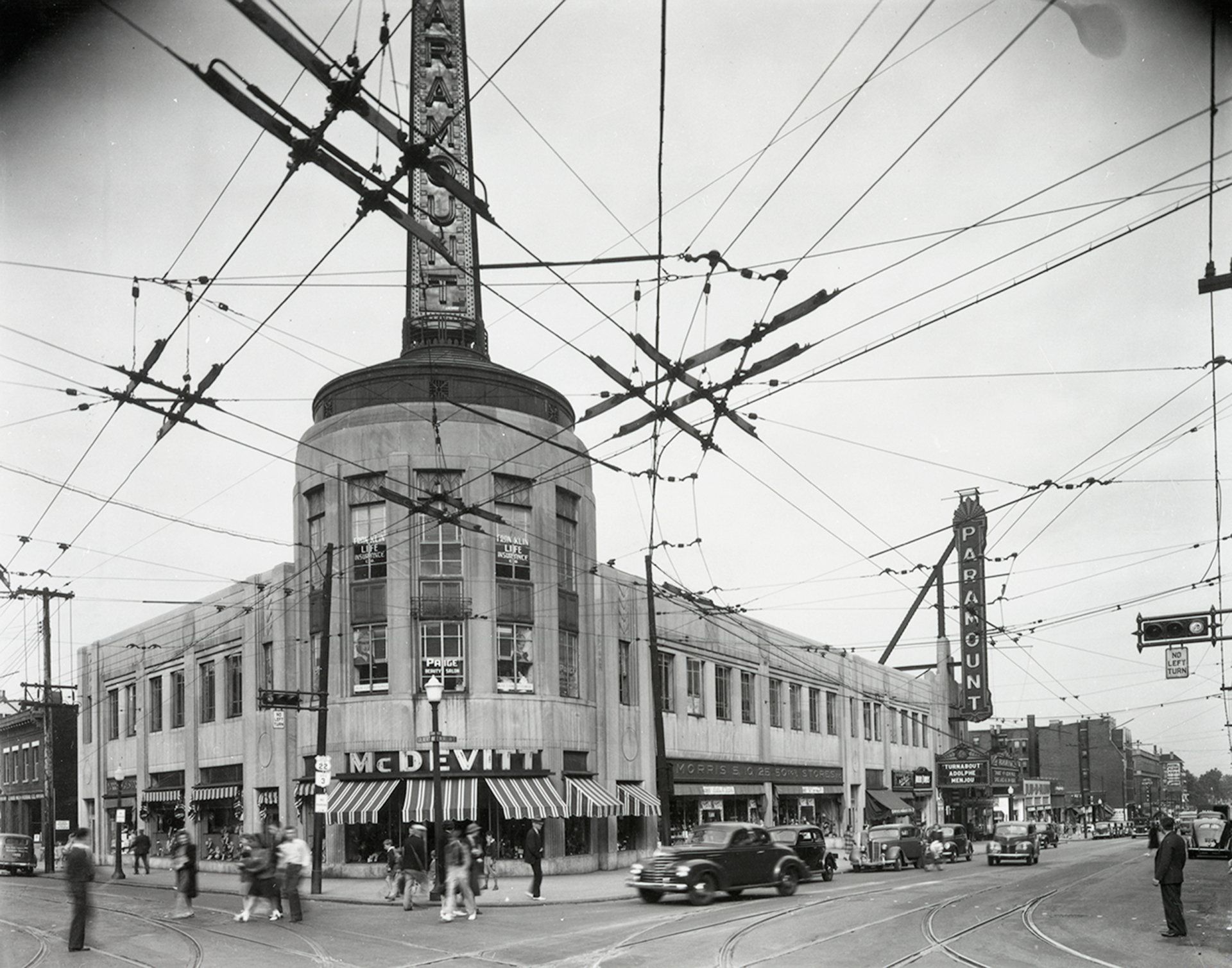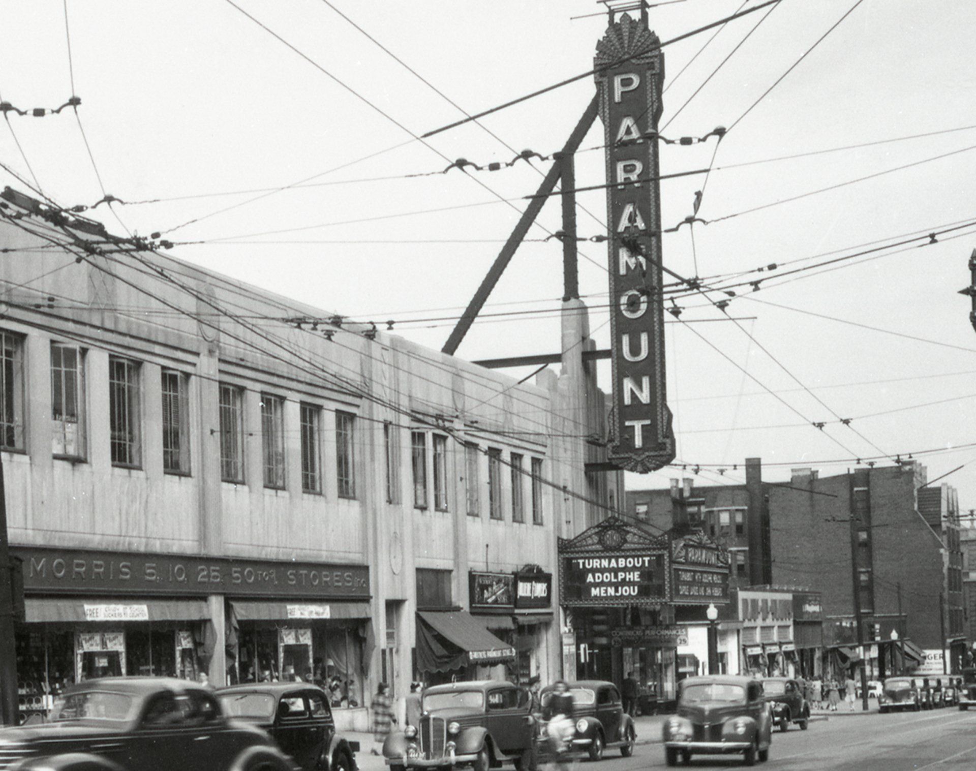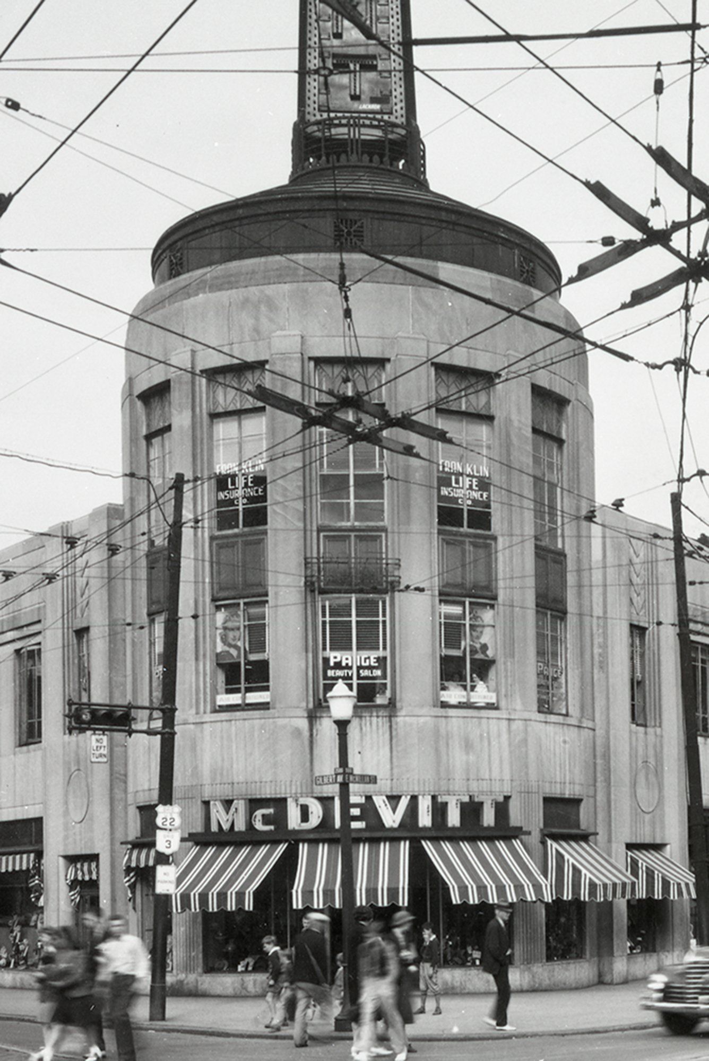Paramount Building
Peebles Corner, Walnut Hills. circa 1940. A view of the Paramount building at the intersection of Gilbert Avenue and McMillan Street, also known as Peebles Corner. Pedestrians, cars, and streetcar lines are visible in the shot. Several businesses are visible in and around the Paramount building, including: McDevitt, Morris 5/1/25/50 cent to $1 Stores Inc., the Paramount theater, Kroger, the Kemper Lane Hotel, and the Hotel Alms. General Photograph Collection. Suburbs. Walnut Hills (GP_Suburbs_W_WalnutHills_00008461). Cincinnati History Library and Archives.
